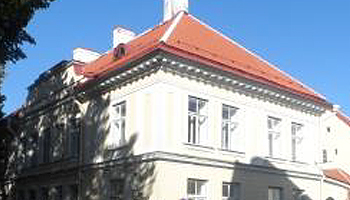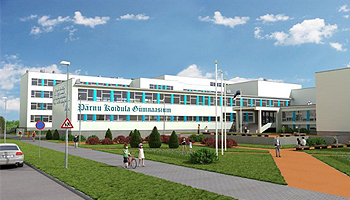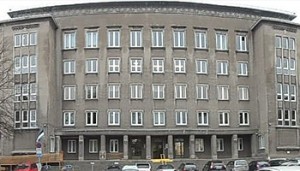Office building Kiriku 2/4
The Kiriku 2/4 office building was built in 18th century and it has a total heated area of 1877 m2. The buildings are located in the old town of Tallinn and are under the protection of cultural heritage. The building was last used in the second half of the 2010 as an office building for state agencies.
The main objective of the renovation was to renovate depreciated building with a perfect location in medieval city centre but is out of use. Measured existing energy use was 282 kWh/m² per year. Due to new ventilation rates, the energy use of the building was estimated to increase to about 376 kWh/m² per year. This was set as the new baseline before energy measures.
Overall, seven major energy efficiency measures were identified during the auditing. Whereas all indicated measures are included in the proposed action package in Step 1. The internal rate of return of the proposed action package is negative, below the property owner’s profitability demand of 5.5% but the main objective of the owner is to renovate the building.
All of the proposed measures were carried out in Step 2. Energy consumption measurement results showed approximately 30% of energy savings compared to the baseline.
Read more about the outcomes of Step 1
Read more about the outcomes of Step 2 and 3
Pärnu Koidula high school building
The Pärnu Koidula high school building was built in 1978. It has a total heated area of 8184 m2. School building has a L-shaped ground plan, partly 2-storey and partly 4-storey classrooms building, sports hall, a wrestling hall and the swimming pool. Since it is a school building, the building is mainly in use during the day and only on weekdays.
This work addresses only the classrooms building and sports hall, swimming pool and a wrestling hall is not covered in this study. The main objective of the renovation was to renovate depreciated building, which has several IAQ problems. Measured existing energy use was 176 kWh/m²per year. Due to new ventilation rates, the energy use of the building was estimated to increase to about 199 kWh/m² per year. This was set as the new baseline before energy measures.
Overall, six major energy efficiency measures were identified during the auditing, whereas all indicated measures are included in the proposed action package in step 1. The internal rate of return of the proposed action package was 7.7%, slightly above the property owner’s profitability demand of 5.5%.
All of the proposed measures were carried out in Step 2. Energy consumption measurement showed 46% of total energy savings and the actual profitability of the action package is about 6.7%.
Read more about the outcomes of Step 1
Read more about the outcomes of Step 2 and 3
Office building Gonsiori 29
The Gonsiori 29 office building was built in 1950 and it has a total heated area of 6797 m2. The building is used as an office for the Ministry of Social Affairs. The main objective of the renovation was to improve indoor air quality – old windows causes a cold draughts and cold radiation and old lights were flickering. IAQ measurements during the Step 1 shows that ventilation rates were enough. The existing situation describes the baseline of measures.
Overall, eight major energy efficiency measures were identified during the auditing. Whereas two measures are included in the proposed action package in Step 1. The internal rate of return of the proposed action package is 0.2 %, below the property owner’s profitability demand of 5.5 %. These measures were necessary for the owner to solve IAQ problems.
Two measures were carried out in Step 2 replacement of windows and installation of new energy efficient lighting system. Main results of renovation works were improved indoor climate conditions and 4% energy savings down to 238 kWh/m2.
Read more about the outcomes of Step 1
Read more about the outcomes of Step 2 and 3


