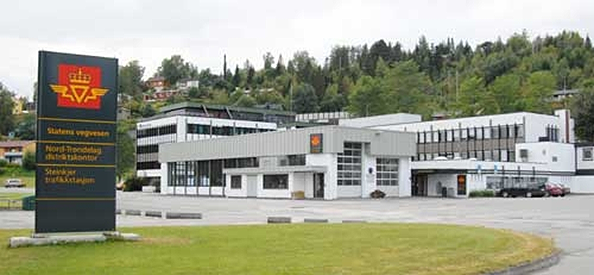Reaching near passive house-level for the Norwegian Public Road Administration (NPRA) Office in Steinkjer with the use of Total Concept method
The Norwegian Public Road Administration (NPRA) office in Steinkjer, Norway is a pilot/case study for Total Concept which is currently in step 2. The ambition is to reach near passive house-level for windows, walls, roof ventilation and artificial lighting, therefore upgrading the building’s energy efficiency. Five major energy efficiency measures are carried out because they are profitable. Total Concept method concludes that investing in a ground source heat pump will not be profitable. However, the property owner Statsbygg plans to invest on this as a measure for improving energy efficiency. , The project includes deep retrofitting by replacement of windows and doors with better U-value of 0,8 W/m2K. Added insulation in roof and walls, upgrading to demand controlled artificial lighting and demand controlled ventilation for both increased comfort and reduced energy use. The project is carried out according to the progress plan with its deadline in October 2016.
The Norwegian Public Road Administration (NPRA) Office in Steinkjer, Norway, consists of three wings built in different building phases; 1967, 1976 and 1984.

