The Total Concept project has now come to an end. Read more about the key outcomes and lessons learned from the project from the final report.

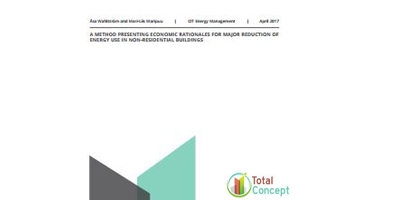
The Total Concept project has now come to an end. Read more about the key outcomes and lessons learned from the project from the final report.
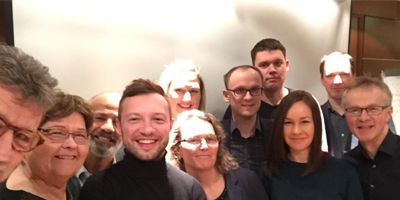
Since fall 2016 more than 500 clients, investors, consultants, contractors and operation staffs has been educated in using the method from their own position and perspective. The final step 3 with measuring the energy savings has been finished in a number of pilot projects and final reports are available at project homepage. By this month, the funded initiative will be closed down, but the implementation of the method will be continued by the project partners on common market conditions. This will happen by different activities as training courses, introduction meetings, helpdesk activities and seminars. All guidelines and tools will still be free of charges to be used in the future.
The Total Concept project team wishes you good luck with your future projects and hopes to hear from you soon!
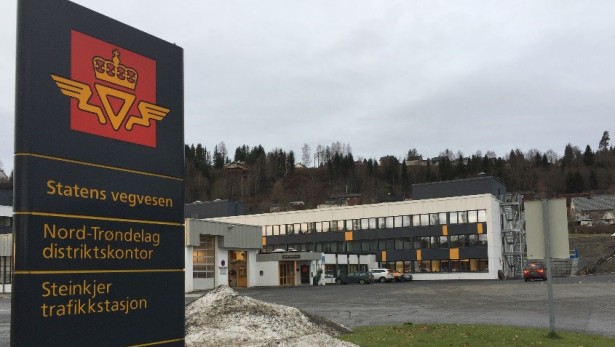
The Norwegian Public Road Administration (NPRA) office in Steinkjer, Norway is the first Total Concept project in Norway.
The hand-over process is about to finish and the step 3 measurements has started. The ambition is to reach near passive house level with deep retrofitting of façade, roof, windows and doors, lighting, ventilation and ground source heat pump, for both increased comfort and reduced energy use. The estimated energy savings is about 50 % from 194 kWh/m2 to 99 kWh/m2.
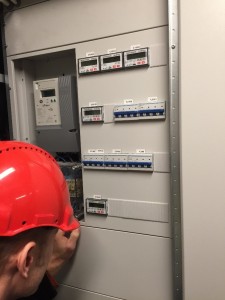
20 electrical and 8 thermal meters are installed to follow-up the energy use. Photo: Mads Mysen.
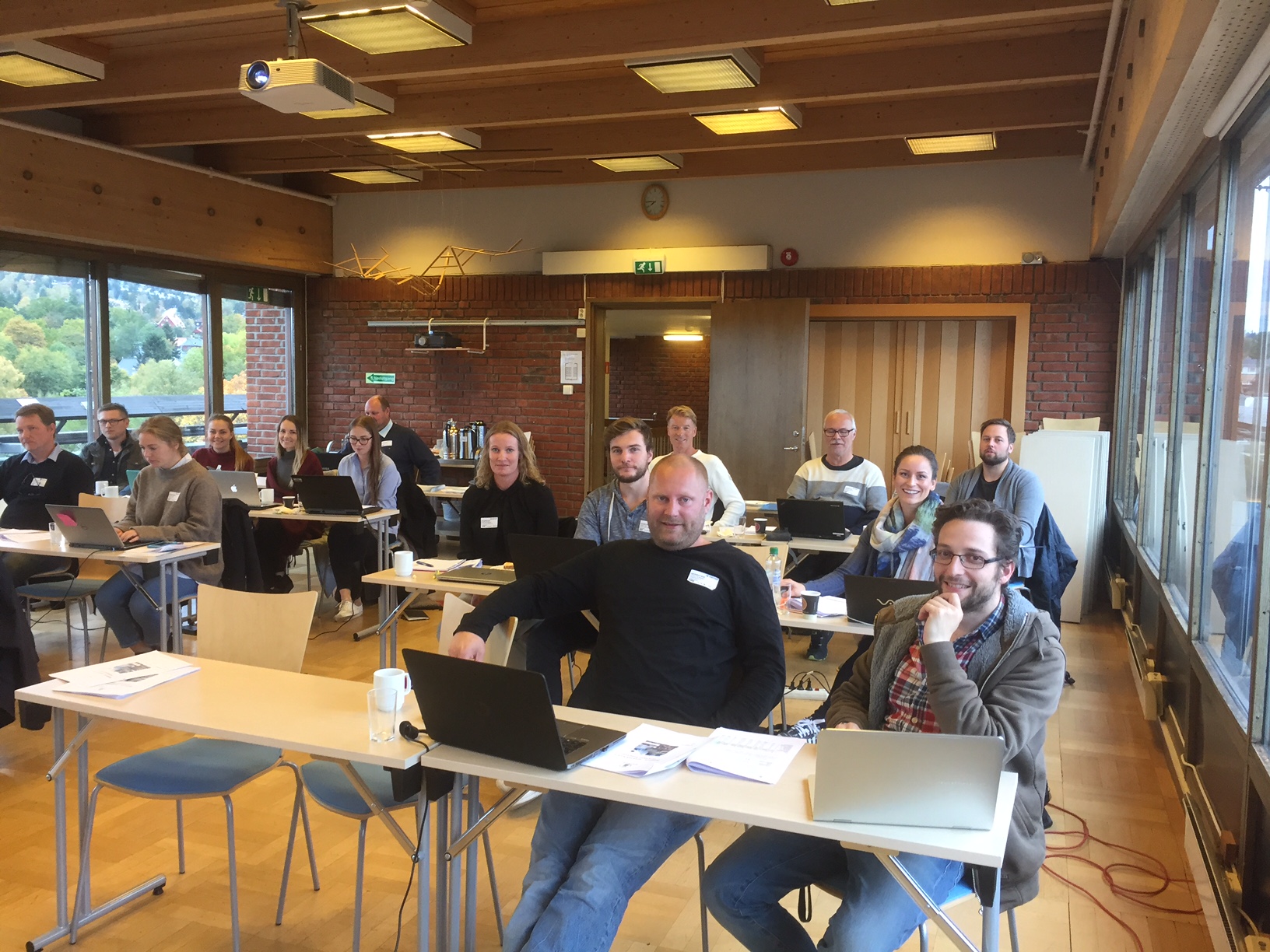
The picture show the eighteen participants attending Total Concept course in Oslo Norway 11 and 12 of October.
This is the fourth course Total Concept in Norway. In total 67 persons have attended the courses so far. Roughly half of the participants are Energy consultants. The rest are entrepreneurs, building owners, architects, equipment providers and students.
The next course will take place in Bergen the 2-3. of November.
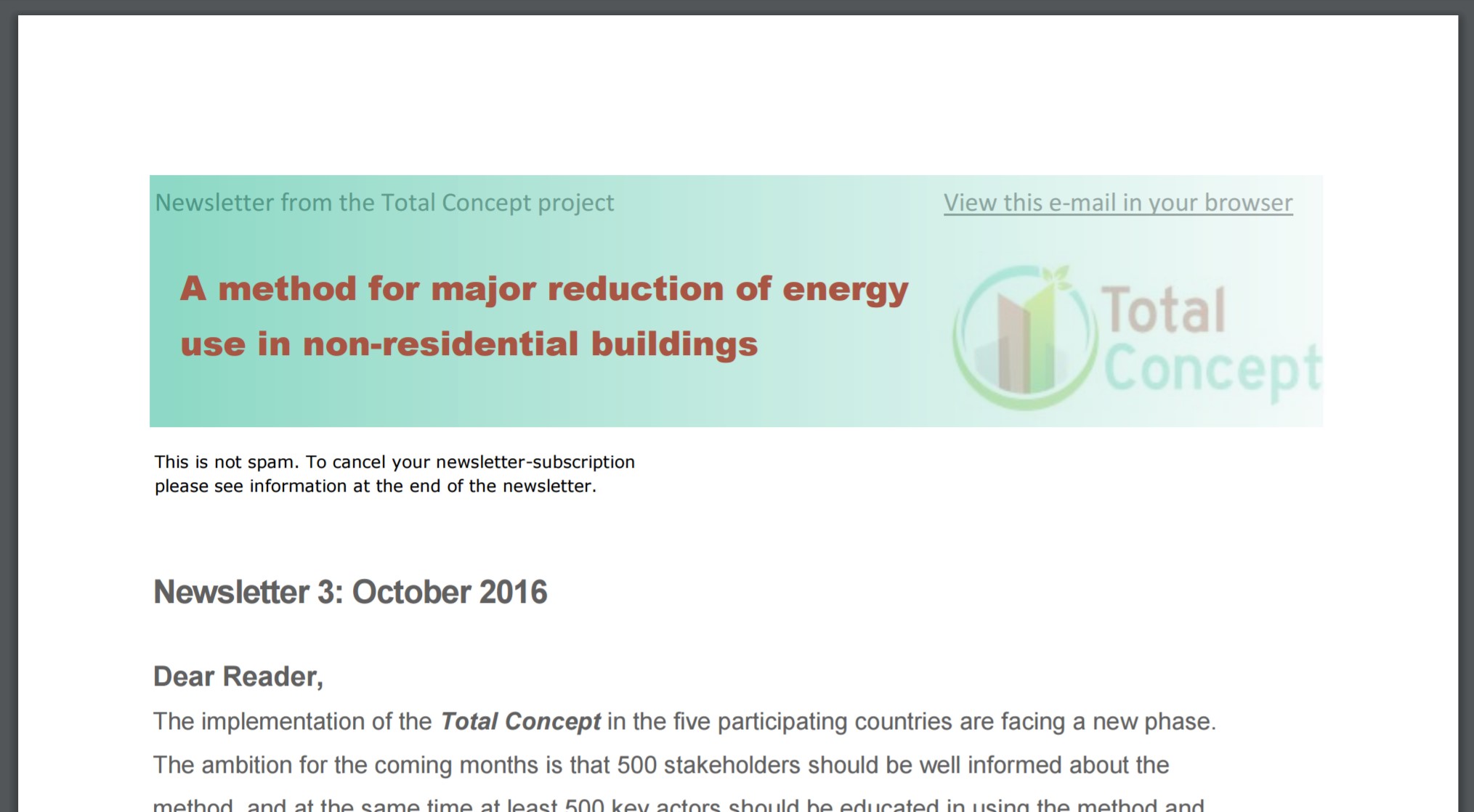
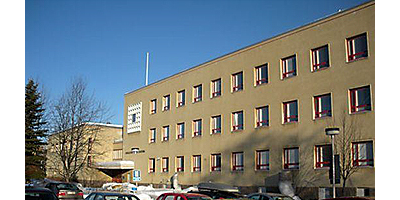
In Oulu (Oulu city centre health care station), step 1 (proposition of a measure package) was completed two years ago but step 2 (implementation of the measures) did not begin yet. The building owner is looking for new tenants before starting any transformations.
In Tampere (Tampere-Talo conference centre), step 2 is partially complete. The first phase of three renovation phases is over. The new building extension is running and open to visitors. The original glass walls were replaced, improved or replaced by opaque walls, thus improving the building envelope. The lighting system is gradually being switched to LED, the kitchen’s VAC system was fitted with two heat recovery units. Measurements started right after the commissioning of the work in the spring. We recorded a 7 % reduction of the heating energy consumption and 5 % reduction of electricity production for now.
Other measures of the package are being carried out as the second phase of renovation proceeds (creation of a Muumin museum and renovation of the ticket sales area) until next spring. The concerned VAC systems will be updated/changed and a photovoltaic system will be installed on the roof. More data will be available as the planning and the implementation go on.
Additional measures originally not included in the package were implemented, too. So has a share of the roofing bitumen been changed for a white bitumen mix to repel sunlight. In the employee’s areas, water-free urinals were installed.
The third phase of the renovation (administrative wing) will start next year after Finland’s independence celebrations are over. For 2018, several more measures of the package will be implemented. The VAC systems of the concert halls will be replaced and the restaurant’s VAC will be fitted with a heat recovery device. As each phase of the work is commissioned, measurements and follow-up will start.
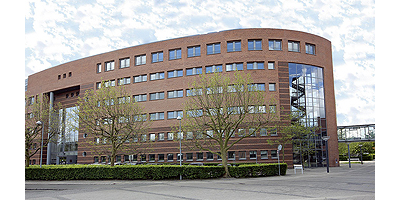
In the pilot office building, Lyngby Port situated to the North of Copenhagen, Step 2 was carried in steps and has just been finished.
The works on connection the building to the district heating has started in Q1 of 2016, but has been delayed due to preparing ground for the coming light rail. It means that the most profitable measure – conversion to district heating can be first fully implemented latest January 2017. There has been also other changes compared to the original plan, e.g. there have been installed centrifugal ventilators instead of axial ventilators, ventilation ducts have been extra insulated then previously planned.
Moreover in one-third of the building, there has been changed the way of supplying air – from traditional VAV diffusers to diffuse air supply over suspended ceiling.
Monitoring and follow-up (Step 3) is currently ongoing. The preliminary results will be known within 2-3 months.
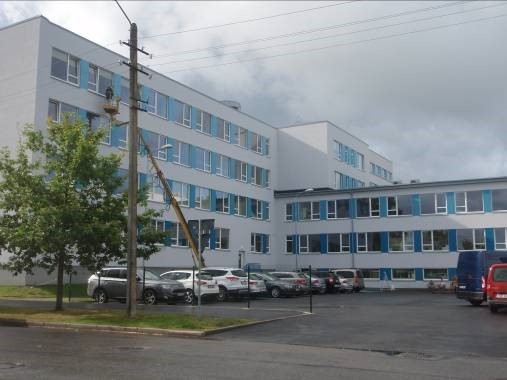
In Estonia, Step 2 has been finished in all of the three pilot buildings and Step 3 is ongoing or is about to start.
In the office building Kiriku 2/4 Step 2 was finished in June and Step 3 will be started in September this year. In Pärnu Koidula Gümnaasium (school building) Step 3 is ongoing including detailed indoor climate measurements. In the last pilot building, Gonsiori office building, Step 3 is also ongoing. Preliminary energy reduction in this building is -6% of thermal energy and -8% of electricity from the periood of 1 January until 30 July. More detailed indoor climate measurements will be carried out to analyze reasons for the difference.
Renovation works are finished in Pärnu Koidula Gümnaasium school building and monitoring and follow-up is ongoing.
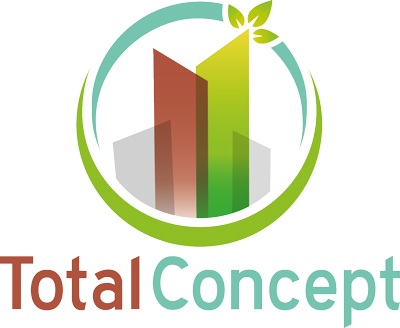
Improving the Energy Performance in Existing Non-residential Buildings in Denmark Using the Total Concept Method
Functional performance checks of Demand Controlled Ventilation – The load tests Max-max-min and Min-min-max, Paper ID 176

In autumn there will be following courses and seminars:
> Breakfast seminars on Total Concept method
> Introduction seminars to Total Concept method, its possibilities and benefits as well as examples of renovation projects.
The seminar is targeting all actors involved in the building renovation process.
Stockholm 8/9 at 7:30 – 9:00 Breakfast is served from 7:30 Read more (in Swedish)
Göteborg 9/9 at 7:30 – 9:00. Breakfast is served from 7:30 Read more (in Swedish)
Day 1 is targeting property owners, clients, consultants, design engineers and contractors and gives an insight to economical evaluations and work process of the Total Concept method, guidelines for tendering. Day 2 is concentrating on practical work in Step 1, creating the action package and is targeting different service providers in Total Concept work process, incl. energy consultants, design engineers, architects and contractors.
Course dates:
Göteborg 11/10 and 25/10 Read more (in Swedish)
Malmö 12/10 and 26/10 Read more (in Swedish)
Stockholm 12/1 and 26/1
For more information: www.byggherre.se